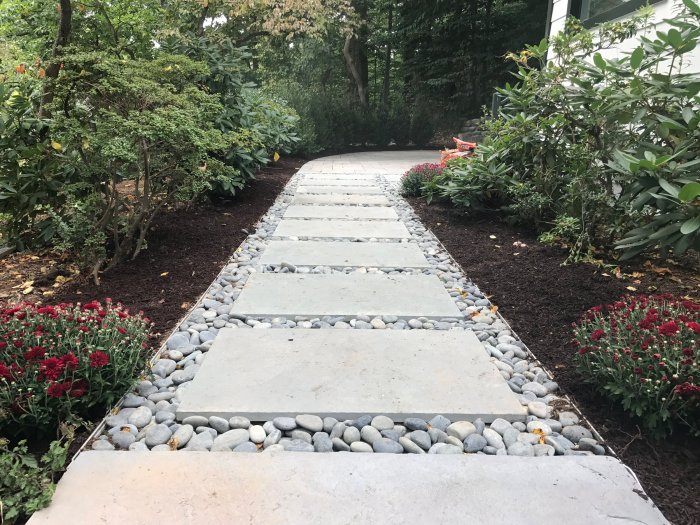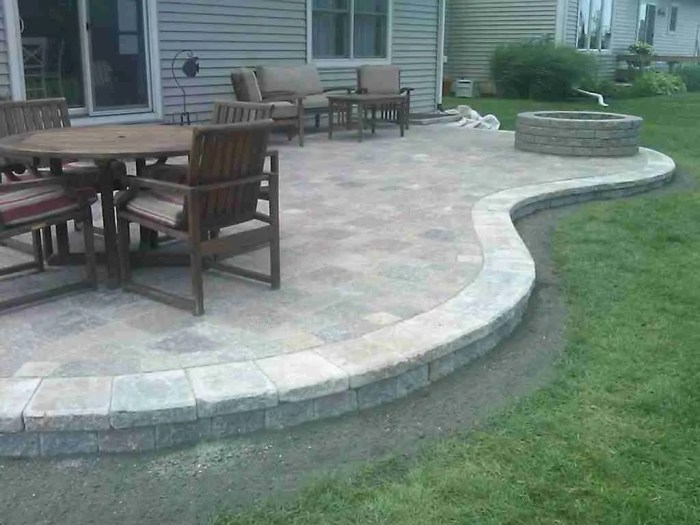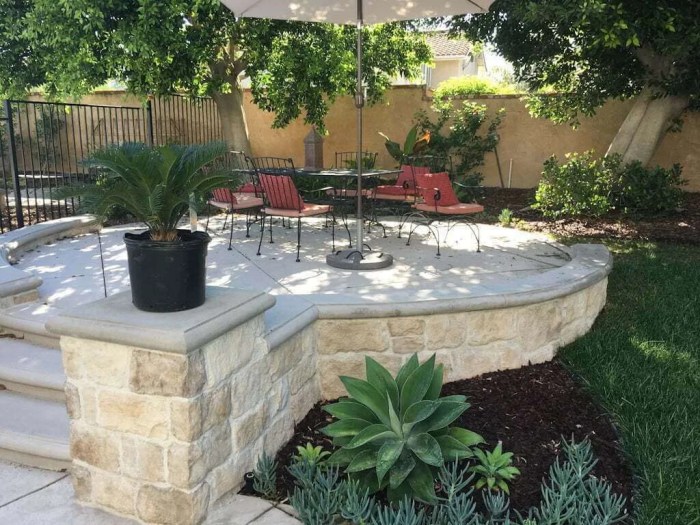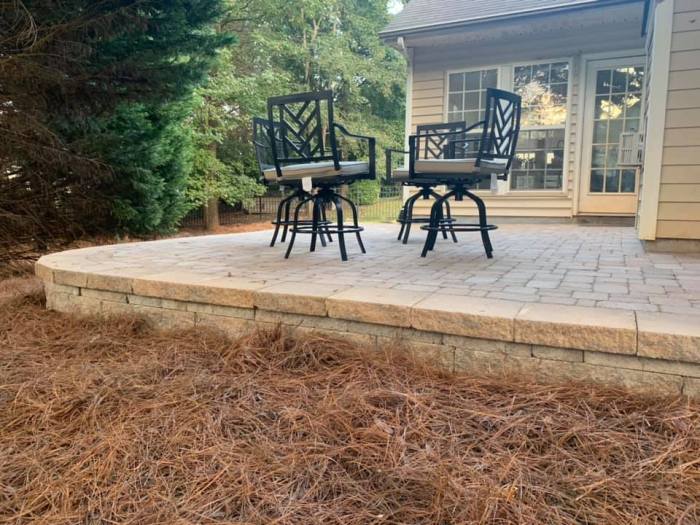Defining Patio and Deck

Source: squarespace-cdn.com
What is the difference between patio and deck – Patios and decks are both popular outdoor living spaces, but they differ significantly in their construction, materials, and overall feel. Understanding these differences is crucial when planning your own outdoor oasis. This section will clearly define each, highlighting their key characteristics and construction processes.
Patio Characteristics
A patio is essentially a paved ground-level area, often made of stone, concrete, brick, or pavers. It’s typically built directly on the ground, requiring minimal elevation and often integrated seamlessly with the surrounding landscape. Patios are generally less expensive and easier to install than decks, making them a popular choice for many homeowners. The surface is usually flat and even, offering a stable and straightforward base for outdoor furniture.
Many patios are designed to be low-maintenance, requiring minimal upkeep beyond occasional cleaning.
Deck Characteristics
Decks, on the other hand, are raised platforms built above ground level. This elevation provides several advantages, including improved views, better drainage, and a more defined separation from the surrounding landscape. Decks are typically constructed from wood (pressure-treated lumber, cedar, redwood), composite materials, or even PVC. Their raised structure often necessitates more complex construction techniques, including post supports, beams, and joists.
This construction also allows for more design flexibility, with options for different heights, shapes, and railings.
Materials Used in Patio and Deck Construction
The choice of materials significantly impacts the look, durability, and cost of both patios and decks.
- Patios: Common patio materials include concrete (providing a durable, versatile, and relatively inexpensive option), brick (offering a classic, aesthetically pleasing look), pavers (allowing for diverse patterns and easier repair or replacement), and natural stone (providing a luxurious and long-lasting, but more expensive, surface).
- Decks: Wood remains a popular choice for decks due to its natural beauty and relatively low cost. However, pressure-treated lumber is essential to prevent rot and insect damage. Composite decking materials are gaining popularity due to their low maintenance and durability, mimicking the look of wood without the susceptibility to rot or insect infestation. PVC decking offers another low-maintenance option, but it can be more expensive.
Installation Processes for Patios and Decks
The installation processes for patios and decks are quite different, reflecting their distinct structural characteristics.
- Patios: Patio installation typically involves excavating the ground to a level base, compacting the soil, and then laying the chosen paving material. This process can be relatively straightforward for smaller patios, but larger projects may require professional assistance. Concrete patios, for instance, require careful pouring and curing to ensure a strong, even surface.
- Decks: Deck construction is a more involved process. It begins with designing the layout and determining the necessary supports. This often involves digging post holes, setting concrete footings, and then building the frame using beams and joists. Finally, the decking boards are installed, followed by railings and any additional features. Due to the complexity and safety considerations, deck construction often requires the expertise of a professional contractor.
Construction Materials

Source: tsplawns.com
Choosing the right materials for your patio or deck significantly impacts its longevity, maintenance needs, and overall cost. Understanding the differences in durability and upkeep between common materials is crucial for making an informed decision. This section will compare the construction materials typically used for patios and decks, highlighting their respective pros and cons.
Patio Material Durability and Maintenance
Concrete, brick, and pavers are popular choices for patios. Concrete offers excellent durability, resisting cracking and weathering well, particularly when properly reinforced. Brick patios, while also durable, can be susceptible to cracking or settling if the base isn’t adequately prepared. Pavers, offering flexibility in design, are generally durable but can shift or settle over time, requiring occasional resetting. Maintenance varies greatly.
Concrete typically requires minimal maintenance beyond occasional cleaning. Brick patios may need occasional repointing (refilling mortar between bricks) to prevent weed growth and maintain structural integrity. Paver patios need periodic weeding and may require resetting individual pavers as they shift.
Deck Material Durability and Maintenance
Wood, composite, and PVC are common deck materials. Wood, a classic choice, offers a natural aesthetic but requires regular maintenance to prevent rot, insect infestation, and weathering. Composite decking, a blend of wood fibers and plastic, offers greater durability and lower maintenance than wood, resisting rot and insect damage. However, it can be more expensive upfront. PVC decking is highly durable, low-maintenance, and resists rot and insects, but can be less aesthetically pleasing than wood or composite and can be prone to fading in direct sunlight.
Maintenance for wood decks includes regular cleaning, staining or sealing, and occasional repairs. Composite decks typically need only occasional cleaning and occasional spot repairs. PVC decks generally require only periodic cleaning.
Cost-Effectiveness of Patio and Deck Materials
| Material | Patio Cost (per sq ft, estimate) | Deck Cost (per sq ft, estimate) | Notes |
|---|---|---|---|
| Concrete | $6-$12 | N/A | Cost varies greatly based on thickness and finishing |
| Brick | $8-$15 | N/A | Cost depends on brick type and installation |
| Pavers | $5-$15 | N/A | Cost varies widely based on paver type and installation |
| Wood | N/A | $10-$25 | Cost varies based on wood type and quality |
| Composite | N/A | $15-$35 | More expensive upfront, but lower long-term maintenance costs |
| PVC | N/A | $20-$40 | High initial cost, but very low maintenance |
Design and Aesthetics
Patios and decks, while both offering outdoor living spaces, differ significantly in their design possibilities and how they integrate with the surrounding environment. The choice between a patio and a deck often comes down to personal preference, budget, and the existing landscape. Let’s explore the aesthetic considerations for each.
Patio Design Styles
Patios offer a broad spectrum of design styles, readily adapting to different tastes and architectural settings. A modern patio might feature clean lines, geometric shapes, and minimalist furniture, often incorporating sleek concrete or stone pavers. Rustic patios, conversely, embrace natural materials like flagstone or brick, with perhaps a weathered wood pergola for shade. Traditional patios frequently utilize classic materials and patterns, such as patterned brickwork or elegant stone slabs, often complemented by ornate planters and comfortable seating.
The overall look aims for a timeless elegance.
Deck Design Styles
Deck designs are equally diverse, extending beyond simple platforms to incorporate various levels, coverings, and stylistic elements. Open decks offer unobstructed views and maximum sunlight exposure, typically featuring simple railings and minimal embellishments. Covered decks, on the other hand, provide shade and protection from the elements, often incorporating roof structures, awnings, or pergolas. Multi-level decks maximize space in larger yards, creating distinct areas for lounging, dining, or entertaining.
These often involve intricate railing designs and varied flooring materials.
Landscape Influence on Patio and Deck Design
The surrounding landscape plays a crucial role in shaping the design of both patios and decks. A patio nestled amongst lush greenery might incorporate natural stone or wood elements to blend seamlessly with the environment. A deck situated on a hillside might necessitate retaining walls or steps to integrate smoothly with the terrain. The size and shape of the available space, along with the presence of trees, shrubs, or other landscape features, will significantly influence the final design.
For example, a deck built near a mature tree might incorporate built-in seating around the tree trunk, creating a focal point.
Patio and Deck Design Complementing Architectural Styles
Patios and decks can effectively complement various architectural styles. A modern home with clean lines and minimalist aesthetics might pair well with a sleek, contemporary patio made of concrete or composite decking. A traditional colonial-style home might be enhanced by a classic brick patio or a more ornate wooden deck with detailed balustrades. A rustic cabin would benefit from a natural stone patio or a deck constructed from rough-hewn timber.
The key is to create a cohesive and harmonious look between the house and the outdoor living space.
Simple Patio Layout for a Small Backyard
A small backyard patio needs to maximize space and functionality. Here’s a possible design:
- A square or rectangular patio made of concrete pavers, approximately 8ft x 10ft.
- A small built-in seating area along one wall, using concrete benches or built-in planters.
- A bistro table and two chairs for dining or casual seating.
- Potted plants and flowers arranged around the perimeter to add color and visual interest.
- Simple lighting such as solar-powered path lights or string lights for evening ambiance.
Simple Deck Layout for a Larger Backyard
A larger backyard allows for a more elaborate deck design:
- A rectangular deck, approximately 16ft x 20ft, constructed from pressure-treated wood.
- A covered section with a pergola or awning to provide shade.
- A built-in bench along one side of the deck for seating.
- A separate dining area with a larger table and chairs.
- A built-in planter box along the perimeter to add greenery.
- A staircase leading down to the yard.
Functionality and Use
Patios and decks, while both offering outdoor living spaces, cater to different needs and styles of use. Understanding these functional differences is key to choosing the right option for your home. Both spaces can be incredibly versatile, but their inherent design influences how they are typically used.Patios are generally used for more relaxed, casual outdoor living. They often serve as extensions of the indoor living space, providing a seamless transition between the house and the outdoors.
Think of morning coffee, leisurely lunches, or evening gatherings with friends and family. The level, paved surface is naturally suited for comfortable seating arrangements and less strenuous activities.
Patio Use and Furniture Integration, What is the difference between patio and deck
Patios lend themselves well to a variety of furniture styles. Lightweight, easily movable furniture such as wicker chairs, bistro sets, and even comfortable floor cushions are popular choices. The flat surface allows for flexible arrangement, and the often-adjacent location to the house makes it easy to bring items in and out as needed. Outdoor rugs can define seating areas and add warmth and visual interest.
Built-in features such as fire pits, water features, or even outdoor kitchens can be seamlessly integrated, transforming the patio into a true outdoor living room. Consider a large, shaded pergola for extra comfort during hot summer days.
Deck Use and Furniture Integration
Decks, by contrast, often lend themselves to more active uses. Their elevated position provides views and a sense of separation from the immediate surroundings. This makes them ideal for hosting barbecues, enjoying panoramic views, or simply relaxing with a book while enjoying the fresh air. Because of their raised position, decks can accommodate a wider range of furniture styles, from large, sturdy dining sets to comfortable lounge chairs and even hammocks.
Built-in benches, planters, and even hot tubs are common additions to deck designs, further enhancing their versatility. The sturdier construction of a deck can also support heavier furniture and features.
Accessibility Features for Patios and Decks
Creating accessible outdoor spaces is crucial for ensuring everyone can enjoy them. For patios, ensuring a level, non-slip surface is paramount. Wide pathways and ramps are essential for wheelchair access. Consider the placement of seating to allow easy access for those with mobility limitations. For decks, the height needs careful consideration.
Ramps or lifts might be required to overcome the elevation difference. Handrails are essential for safety and stability. Non-slip decking materials and adequate lighting are also crucial elements to ensure a safe and accessible environment. Careful planning and thoughtful design can make both patios and decks inclusive and welcoming to all.
Permits and Regulations

Source: thebrainandthebrawn.com
Building a patio or deck often requires navigating the world of permits and regulations. These vary significantly depending on your location (city, county, state), the size of your project, and the materials used. Ignoring these requirements can lead to hefty fines, delays, or even demolition orders. Understanding the process beforehand can save you time, money, and headaches.
Patio Permitting Requirements
Generally, smaller patio projects, especially those made of paving stones or concrete and not significantly altering the landscape, may not require a permit. However, larger patios, those involving significant excavation or grading, or those located near property lines, often do. Permits usually involve submitting plans showing the patio’s dimensions, materials, and location relative to property lines and existing structures.
Some jurisdictions also require soil tests to ensure proper drainage. Contacting your local building department is crucial to determine the specific requirements for your project. They can provide you with the necessary application forms and guide you through the process.
Deck Permitting Requirements
Deck construction typically requires a permit, regardless of size, due to the structural complexity involved. Permits usually involve detailed plans including dimensions, materials (type of wood, fasteners, etc.), foundation details, and load calculations demonstrating the deck’s structural integrity. Inspections are common at various stages of construction to ensure compliance with building codes. Failure to obtain a permit or to meet code during inspections can result in significant penalties.
The complexity of the permit application increases with the size and complexity of the deck; for instance, a large, multi-level deck will require more extensive documentation than a small, simple one.
Building Code Restrictions
Building codes address safety concerns related to patio and deck construction. For patios, codes often focus on proper drainage to prevent water accumulation and erosion, proximity to property lines, and accessibility for people with disabilities. For decks, codes are more stringent, covering structural integrity (load capacity, wind resistance), guardrail height and spacing, stair requirements (rise and run), and the use of approved materials and construction techniques.
These regulations aim to prevent accidents and ensure the longevity of the structure. For example, a deck built too close to a property line might violate setback requirements, while a deck lacking adequate guardrails could be deemed unsafe.
Permit Costs Comparison
The cost of obtaining permits varies greatly depending on location and project scope. Patio permits tend to be less expensive than deck permits, often ranging from a few hundred dollars to a thousand dollars or more, depending on the project’s size and complexity. Deck permits can range from several hundred dollars to several thousand dollars, especially for larger, more complex projects requiring more extensive review.
These costs cover the administrative processing of the application, plan review by building inspectors, and any necessary inspections during construction. It’s advisable to contact your local building department for accurate cost estimates specific to your project. Remember that these permit costs are usually a small fraction of the overall project cost, and the potential penalties for non-compliance far outweigh the expense of obtaining the necessary permits.
Illustrative Examples: What Is The Difference Between Patio And Deck

Source: mroutdoorliving.com
Let’s look at some detailed examples of patio and deck designs to solidify our understanding of their differences and potential applications. These examples showcase the versatility of both options and how they can be adapted to different styles and needs.
Luxurious Patio Design
Imagine a sprawling patio crafted from large, polished travertine tiles in a warm, honeyed tone. The expansive space is partially covered by a pergola draped with lush wisteria, providing dappled shade during the hottest parts of the day. A built-in, L-shaped seating area with plush, weather-resistant cushions is positioned beneath the pergola, perfect for relaxing with a book or entertaining guests.
A custom-built, outdoor fireplace made of stacked stone provides warmth on cooler evenings, and its design complements the overall aesthetic. Subtle, integrated lighting within the pergola and along the perimeter of the patio creates a magical ambiance at night. The patio is bordered by meticulously maintained flowerbeds bursting with vibrant blooms, creating a seamless transition between the hardscape and the surrounding landscape.
This design emphasizes natural materials, elegant simplicity, and a focus on comfort and relaxation.
Modern Deck Design
This modern deck is elevated and constructed from sleek, dark-stained ipe wood, chosen for its durability and rich color. Its minimalist design features clean lines and a geometric layout, with a rectangular shape that perfectly complements the contemporary architecture of the house. The deck incorporates built-in planters integrated into the deck’s structure, adding a touch of greenery without compromising the clean aesthetic.
A cantilevered section extends over the edge of the deck, providing a dramatic overhang and creating a shaded area for outdoor dining. The railing system is made of stainless steel cables stretched between slender, brushed aluminum posts, maintaining a feeling of openness and allowing unobstructed views of the surrounding landscape. Integrated LED lighting is subtly incorporated into the railings, providing soft illumination at night.
This design prioritizes clean lines, sustainable materials, and a seamless integration with the surrounding environment.
Patio Design Integrated with Garden Elements
This patio design is seamlessly integrated into a lush garden. The patio itself is made of large, irregular flagstones, laid in a natural pattern that mimics a meandering path. Low-lying, drought-tolerant shrubs and groundcovers are planted between the flagstones, softening the edges of the patio and blurring the lines between the hardscape and the landscape. A small, bubbling fountain is centrally located on the patio, providing a soothing auditory element and adding a touch of elegance.
Climbing roses are trained on a nearby trellis, adding height and color to the design. Ornamental grasses and flowering perennials are planted strategically around the perimeter of the patio, creating a vibrant and ever-changing display of color and texture. This design showcases a harmonious blend of natural and man-made elements, creating a tranquil and inviting outdoor space.
Deck Design Incorporating Built-in Seating
This deck design features built-in seating along one side, creating a comfortable and intimate area for relaxation and conversation. The seating is constructed from the same durable cedar wood as the deck itself, ensuring a cohesive and seamless look. The built-in seating is designed with a slightly sloped backrest for comfort and features a low, built-in table between the seats, ideal for drinks or snacks.
Large, square cushions in neutral tones are added to enhance comfort. The seating area is positioned strategically to take advantage of a beautiful view, with a low railing allowing for an unobstructed vista. This design maximizes space and functionality, creating a highly usable and inviting outdoor living area.
Final Wrap-Up

Source: rilawncare.com
So, the choice between a patio and a deck ultimately boils down to your specific needs, preferences, and budget. Patios offer a simple, ground-level solution perfect for relaxed gatherings and easy maintenance. Decks, with their raised design and versatile materials, provide more flexibility for creative designs and can dramatically enhance your home’s outdoor living space. By weighing the pros and cons of each, you can confidently create the perfect outdoor oasis to enjoy for years to come.